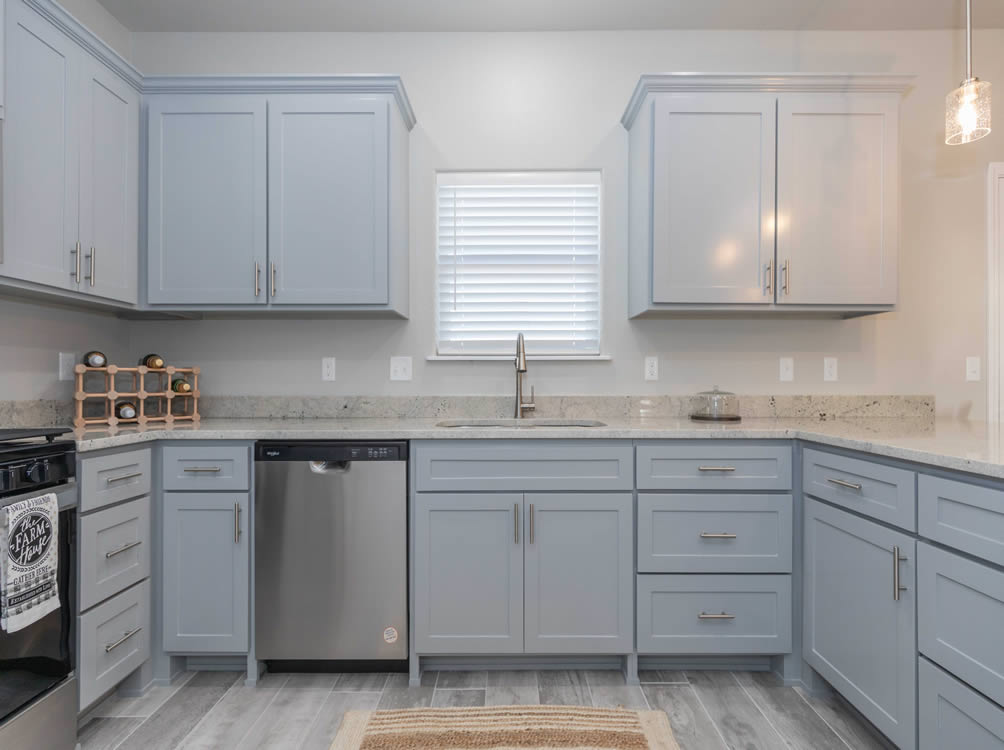DON'T JUMP THROUGH HOOPS TO BUILD YOUR HOME
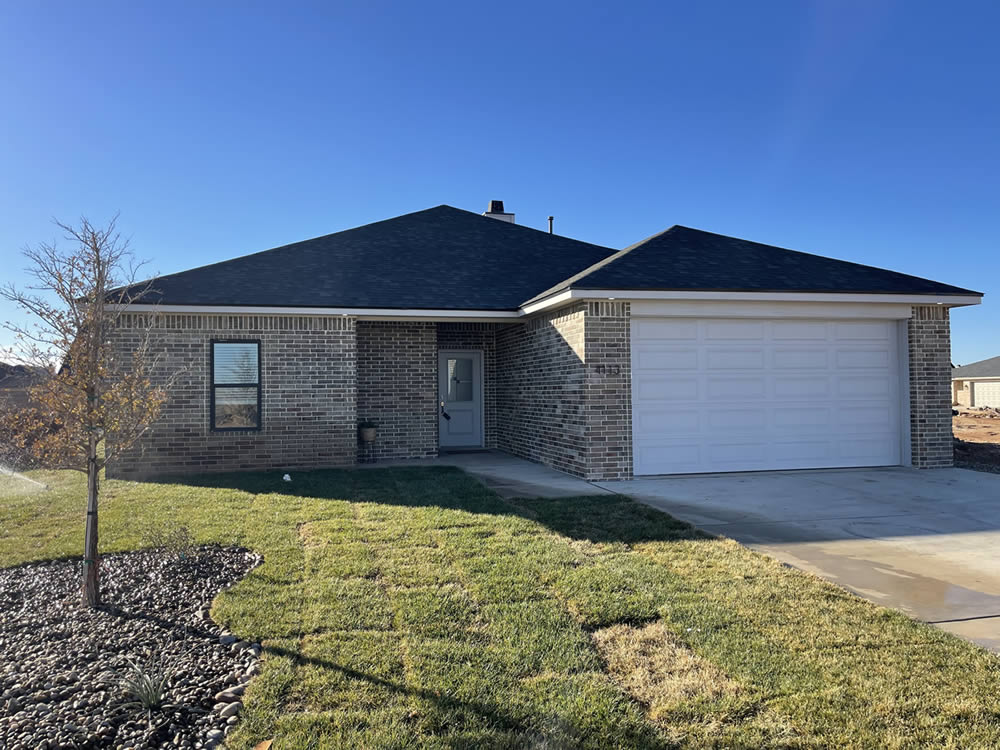
Discover the convenience and efficiency of our Move-In Ready Plans at 7:12 Homes. Designed for those seeking a seamless transition into their dream home, these plans offer flexibility in features while maintaining the structural integrity of the original floor plan. While you can personalize your space with a range of finishes, please note that the layout, including walls, remains fixed. This ensures a streamlined process that will allow for a quicker move-in process.
Our Floor Plans
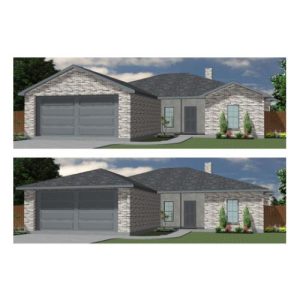
SUGARS
1680 square feet
4 bedroom | 2 bathroom
2 car garage
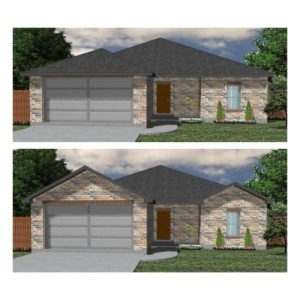
POPS
1788 square feet
3 bedroom | 2 bathroom
2 car garage
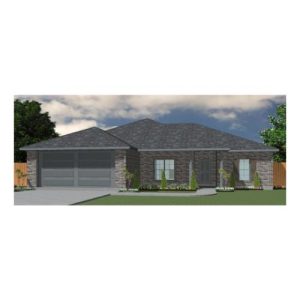
FOLSOM
1652 square feet
3 bedroom | 2 bathroom
2 car garage
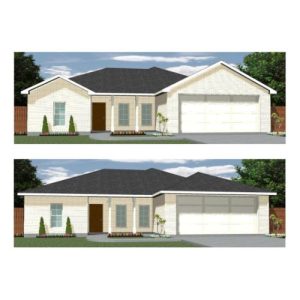
EMBER
1579 square feet
3 bedroom | 2 bathroom
2 car garage
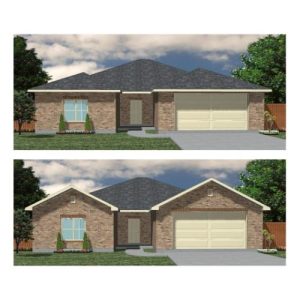
DARLIN
1970 square feet
3 bedroom | 2 bathroom
2 car garage
Features and Upgrades
Discover a harmonious blend of exceptional features and personalized upgrades at 7:12 Homes. Our standard features showcase quality craftsmanship and thoughtful design, while our curated selection of upgrades allows you to tailor your home to reflect your unique style.
